Discover Your New Home
At Mayab Residences, we offer the ideal residence for every lifestyle. Each of our models features luxury finishes and unique characteristics that make them truly exclusive.
Enjoy spacious layouts with large windows that maximize natural light and save energy, complemented by efficient LED lighting.
Our Models
Penthouse
Luxury at Its Finest A three-level residence with a modern kitchen, dining room, and living area on the main level. The second floor features two bedrooms with en-suite bathrooms and private terraces. The master suite occupies the top level, with its own bathroom, walk-in closet, terrace, and rooftop with hydro-massage tub and panoramic views. Exceptional luxury and comfort throughout.
Living space from 1,571 ft² (146 m²)
Terrace from 307 ft² (28.5 m²)
- Modern kitchen with full cabinetry
- Dining room and living area
- Half bathroom for guests
- Laundry area
- 3 bedrooms with closets
- 3 full bathrooms
- 5 terraces
- 2 parking spaces
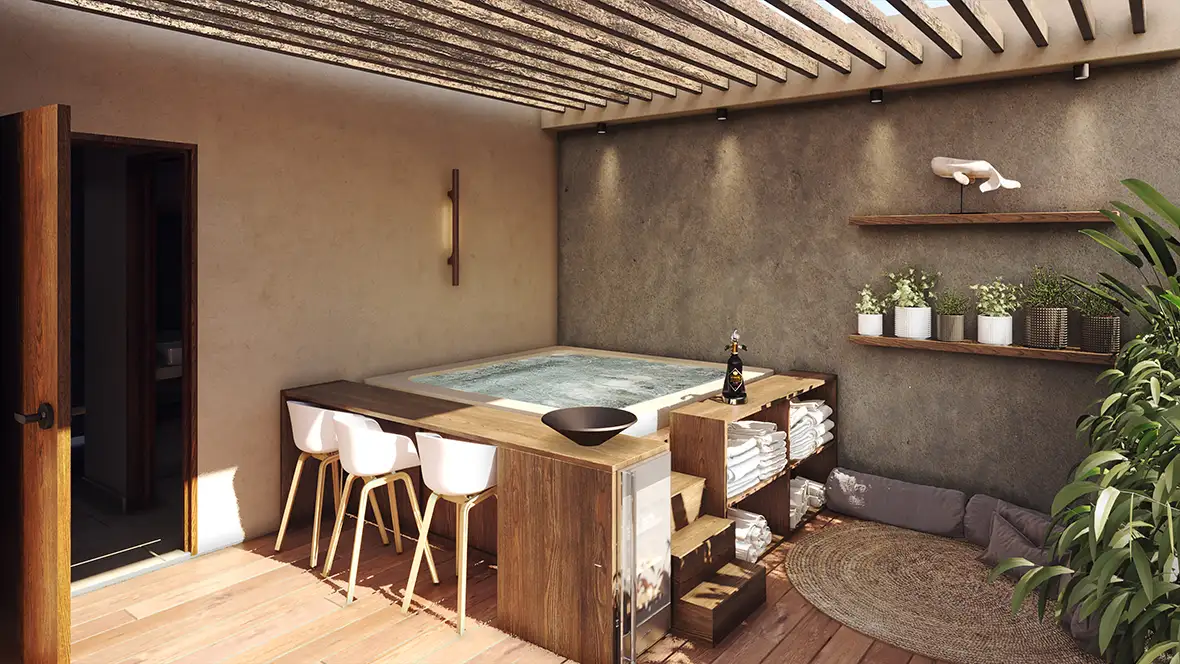
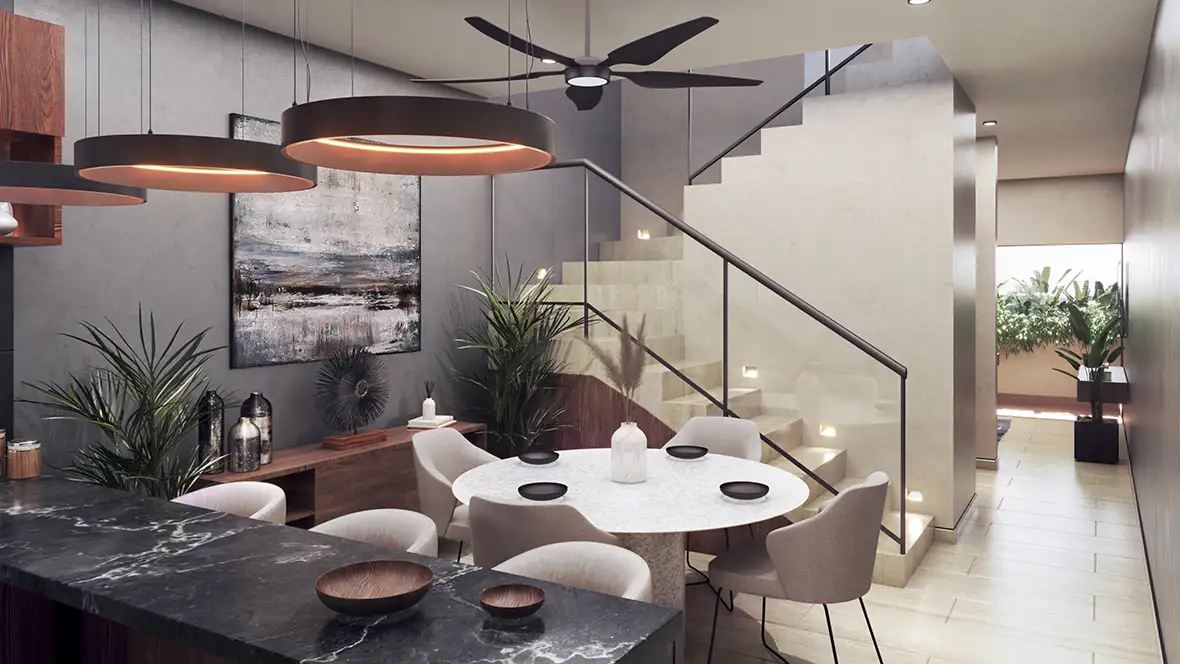
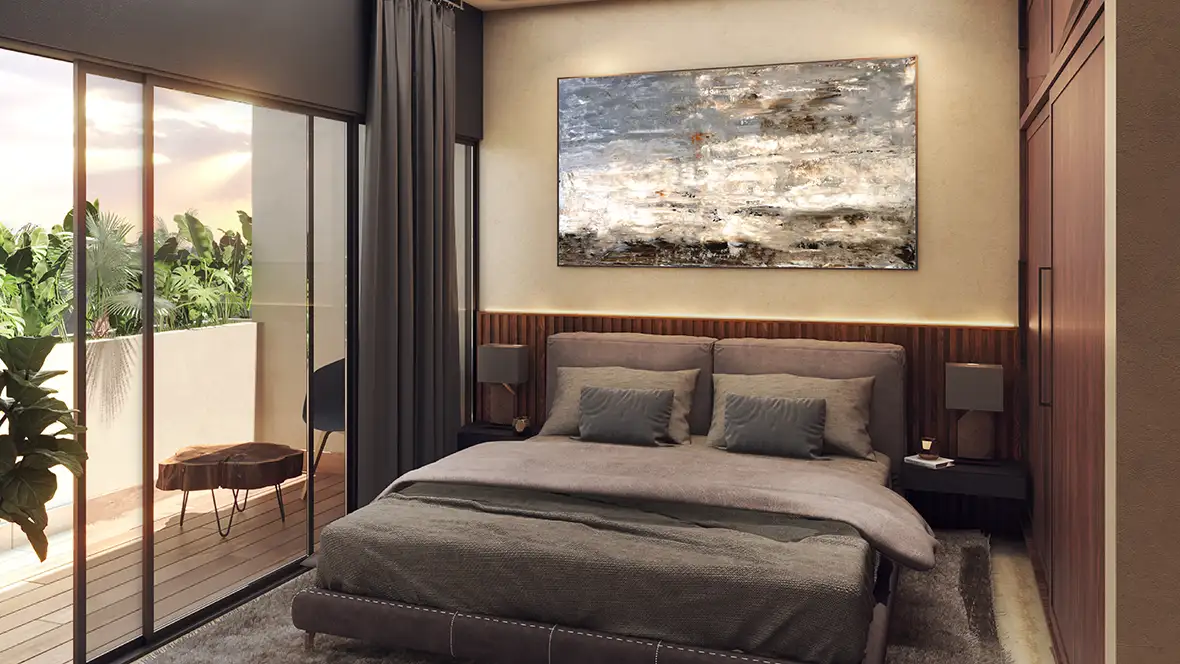
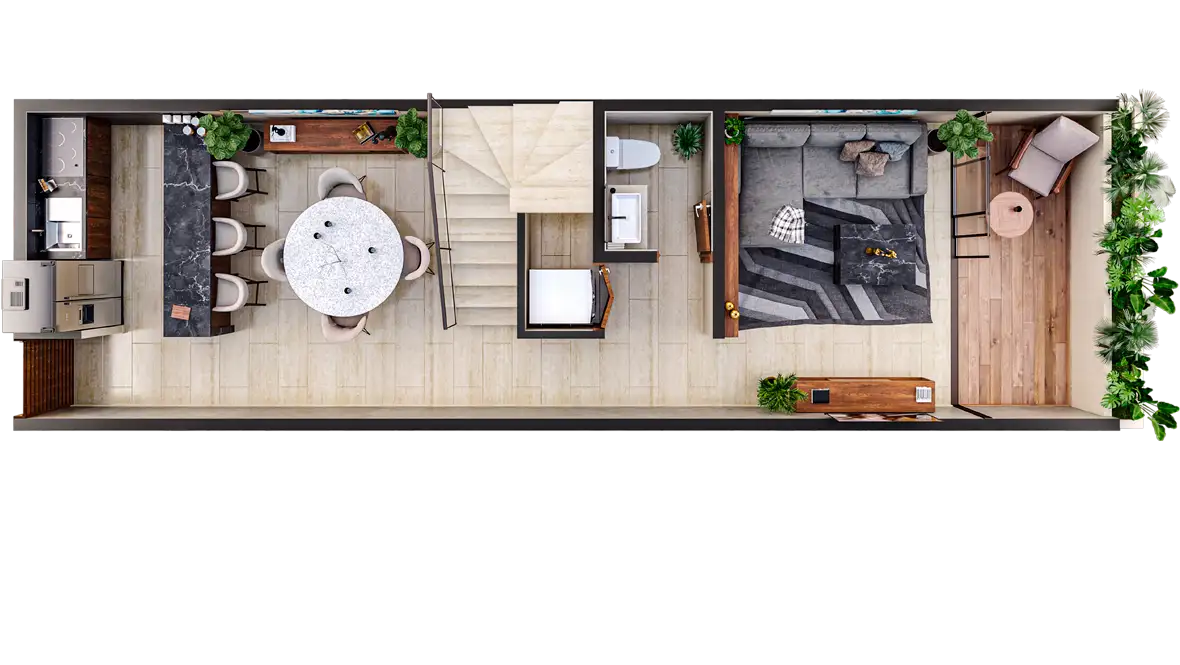
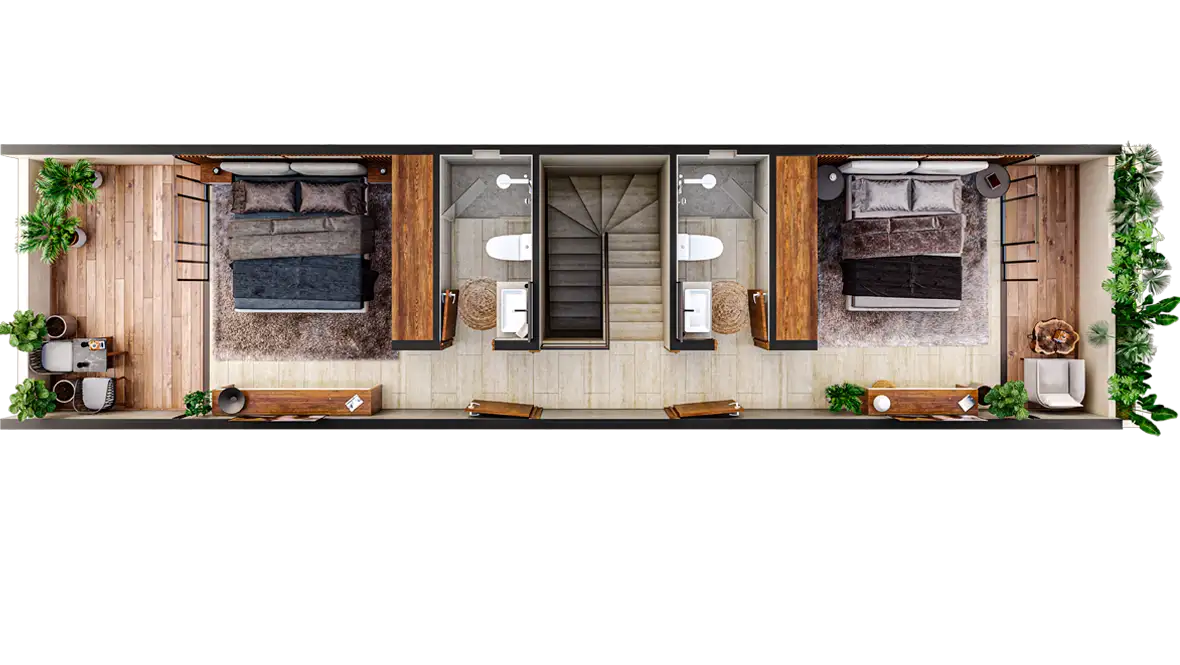
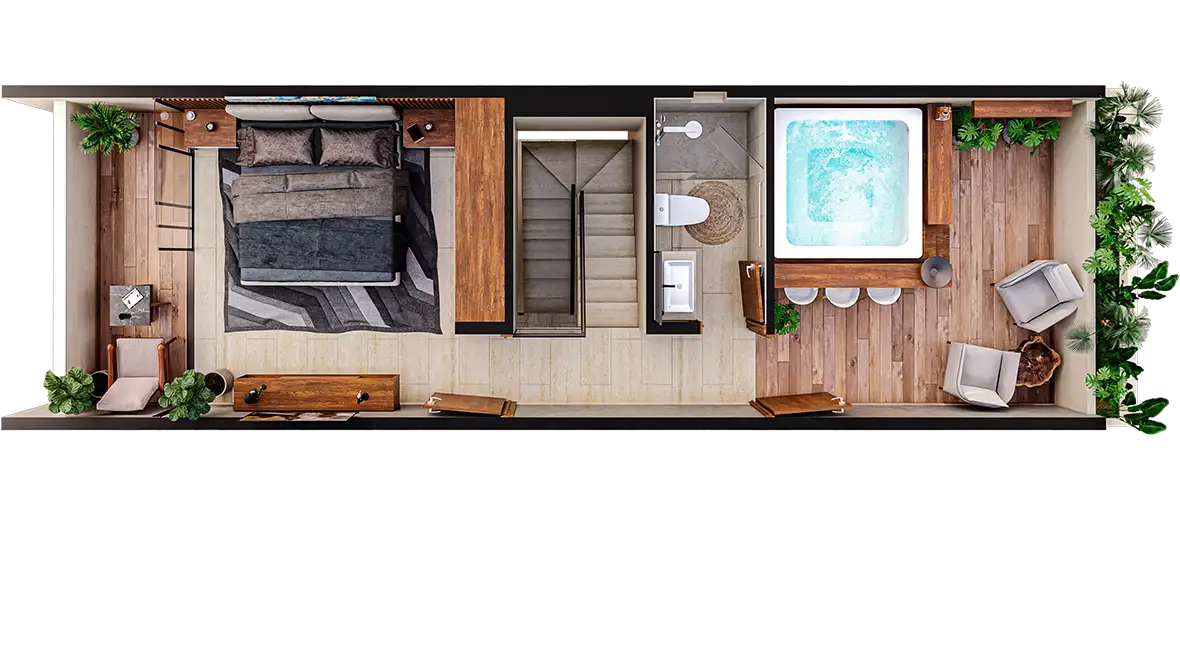

Jacuzzi

The Height of Luxury: Mérida Penthouse with Panoramic Views
Penthouse Junior
Elegance Across Two Levels A contemporary two-story residence designed for luxury and comfort. Ground floor: living room, dining area, modern kitchen, guest half-bath, and a terrace ideal for relaxation. Upper level: two bedrooms, each with en-suite bathroom, closets, and private terraces. A residence that combines refined design with everyday comfort.
Living space from 1184.03 ft² (110 m²)
Terrace from 78.5 ft² (7.3 m²)
- Modern kitchen with full cabinetry
- Dining area
- Living room
- Half bathroom for guests
- Laundry area
- 2 bedrooms with closets
- 2 full bathrooms
- 3 private terraces
- 2 parking spaces
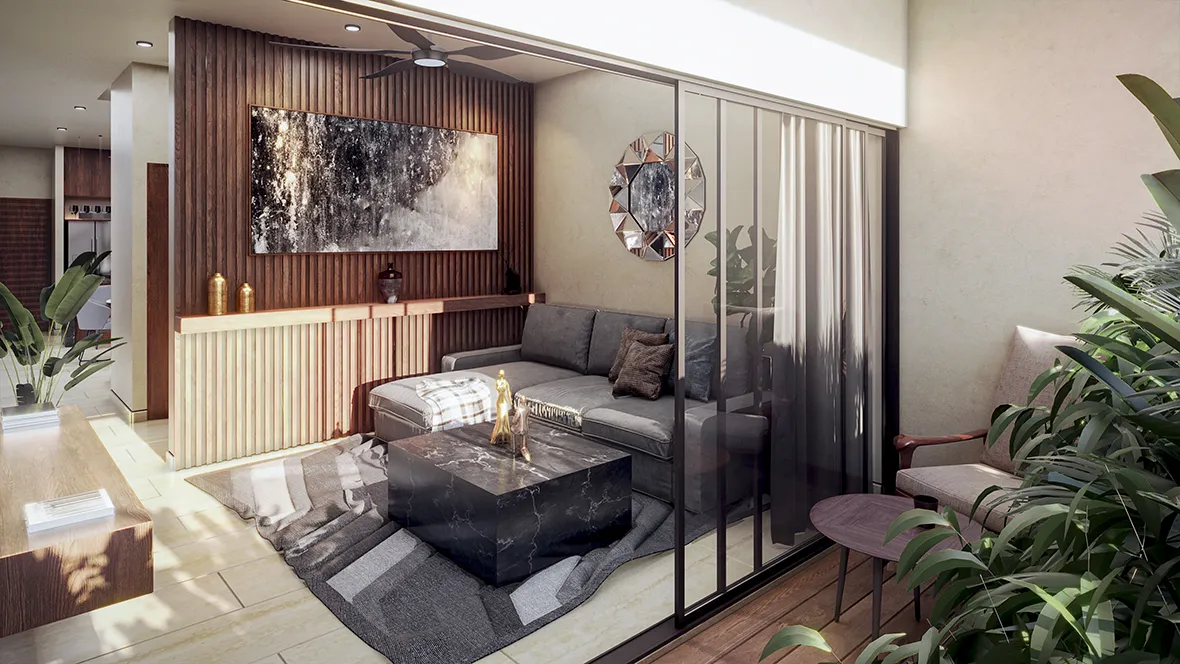
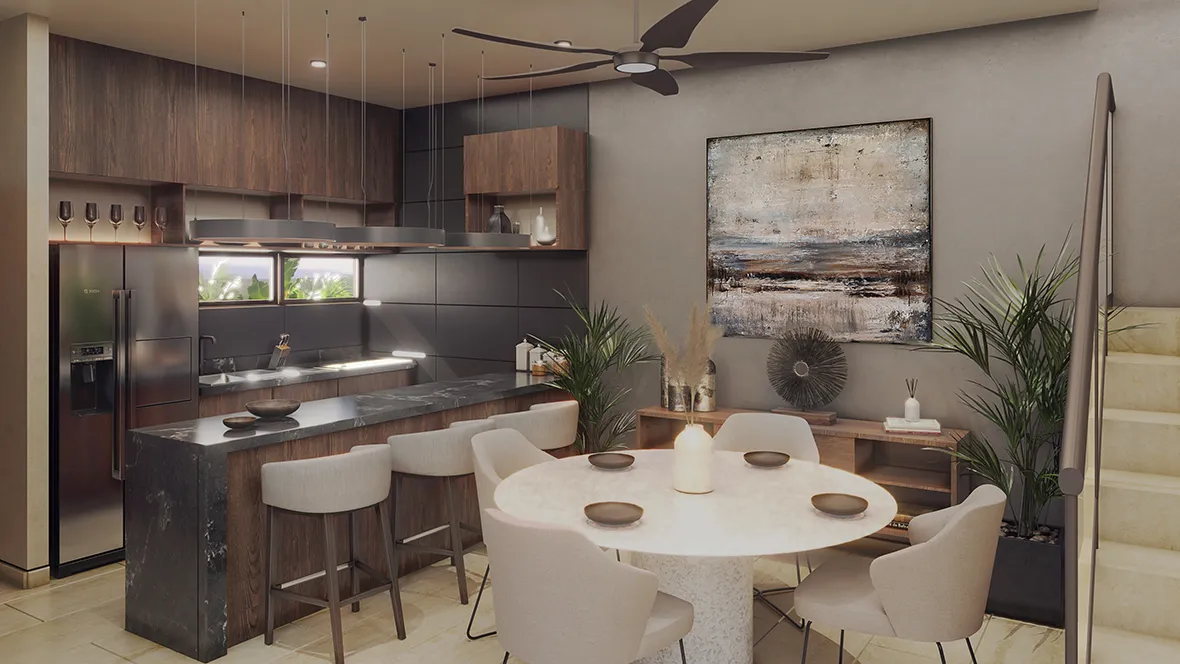


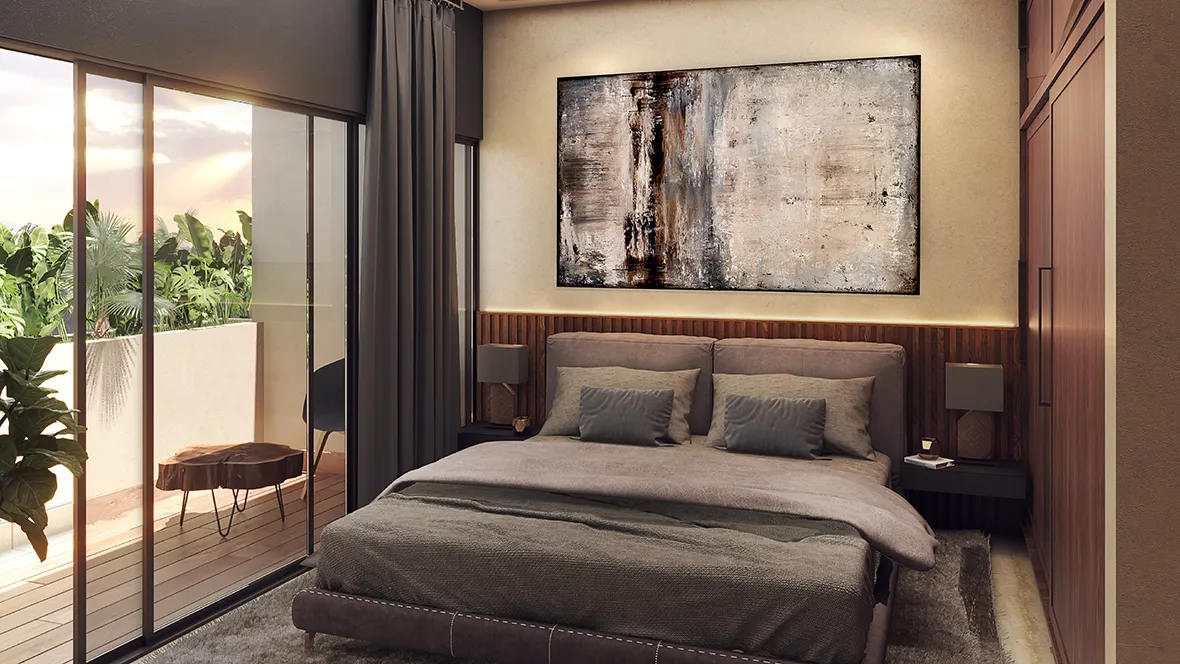
Living room with terrace

Model 3
Style and Functionality in Perfect Harmony A contemporary three-bedroom residence designed for versatile living. • Master bedroom: spacious closet and private bathroom. • Secondary bedrooms: closets and shared bathroom. • Living spaces: open-plan layout integrating living room, dining area, and modern kitchen. • Guest half-bath and a vertical laundry area complete the design.
Living space from 1033 ft² (96 m²)
Terrace from 66.7 ft² (6.2 m²)
- Modern kitchen with full cabinetry
- Dining area
- Living room
- Half bathroom for guests
- Laundry area
- 3 bedrooms with closets
- 2 full bathrooms
- 1 terrace
- 2 parking spaces
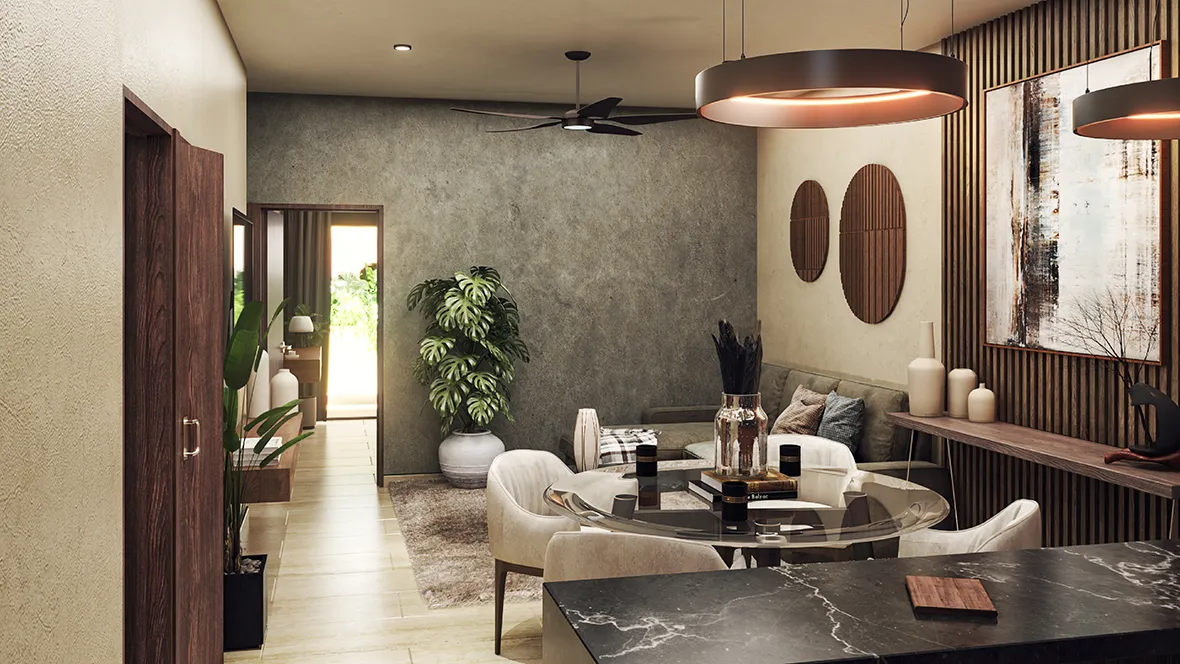
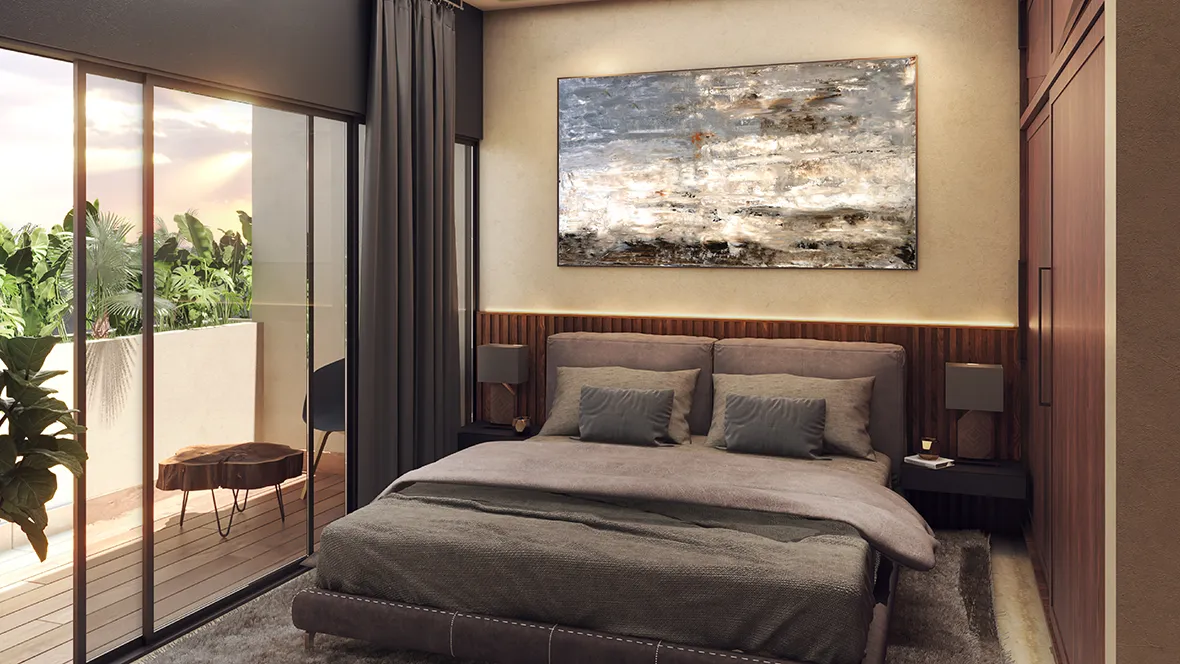
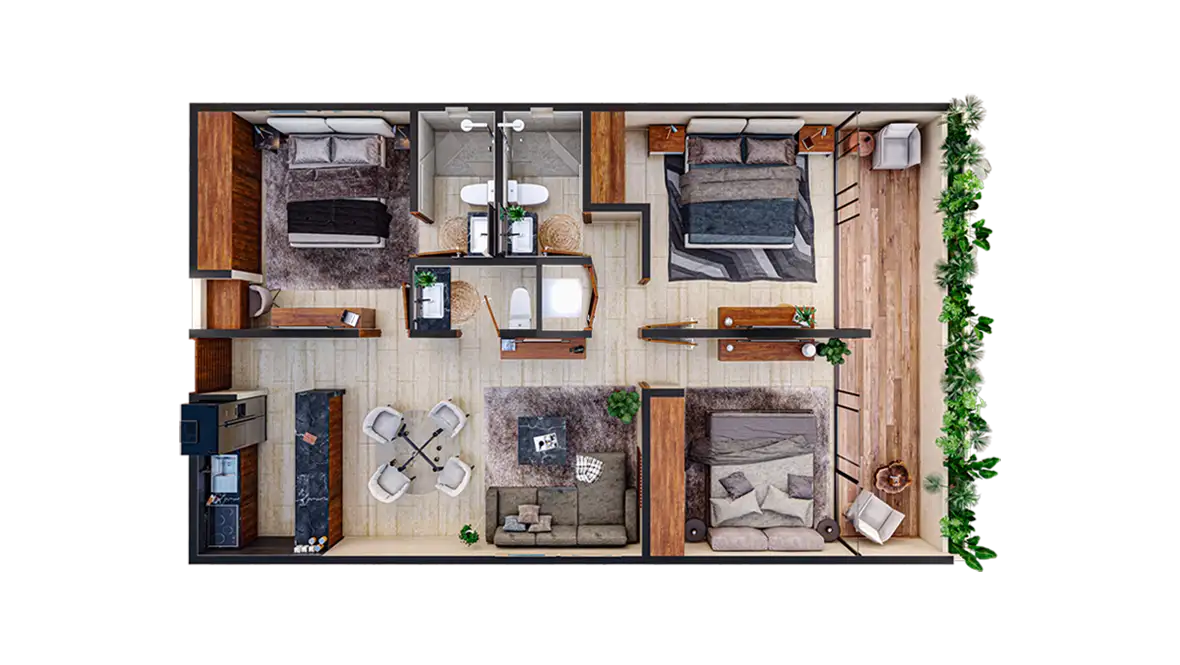
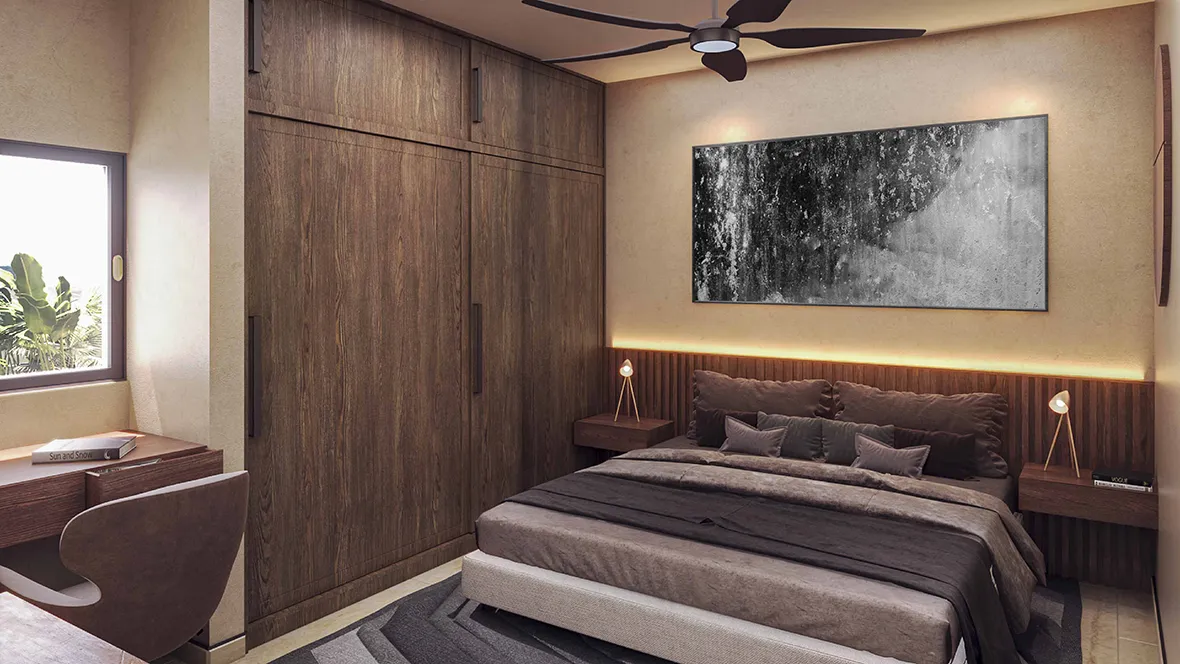
Living room

Model 2
Comfort and Space in Balance A charming two-bedroom residence designed for a sophisticated yet comfortable lifestyle. • Bedrooms: two spacious rooms, each with its own closet and private bathroom. • Living spaces: expansive living and dining areas, plus a modern kitchen with direct access to the terrace. • Extras: guest half-bath and dedicated laundry area. An intelligent layout that combines elegance with everyday functionality.
Living space from 1033 ft² (96 m²)
Terrace from 66.7 ft² (6.2 m²)
- Modern kitchen with full cabinetry
- Dining area
- Living room
- Half bathroom for guests
- Laundry area
- 2 bedrooms with closet
- 2 full bathrooms
- 1 terrace
- 1 parking space
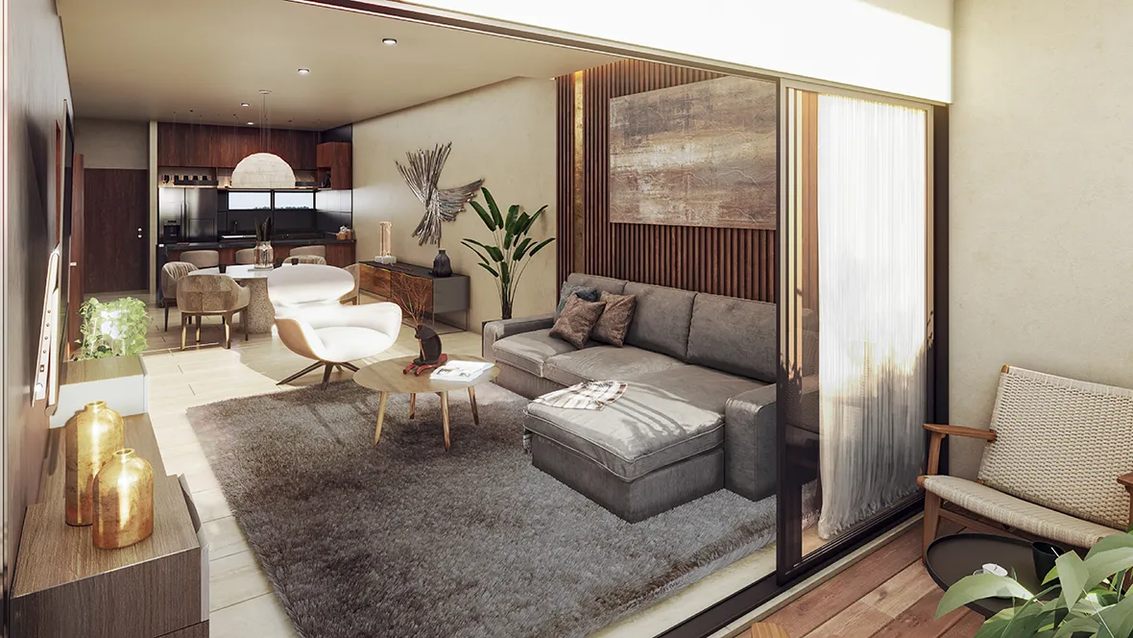
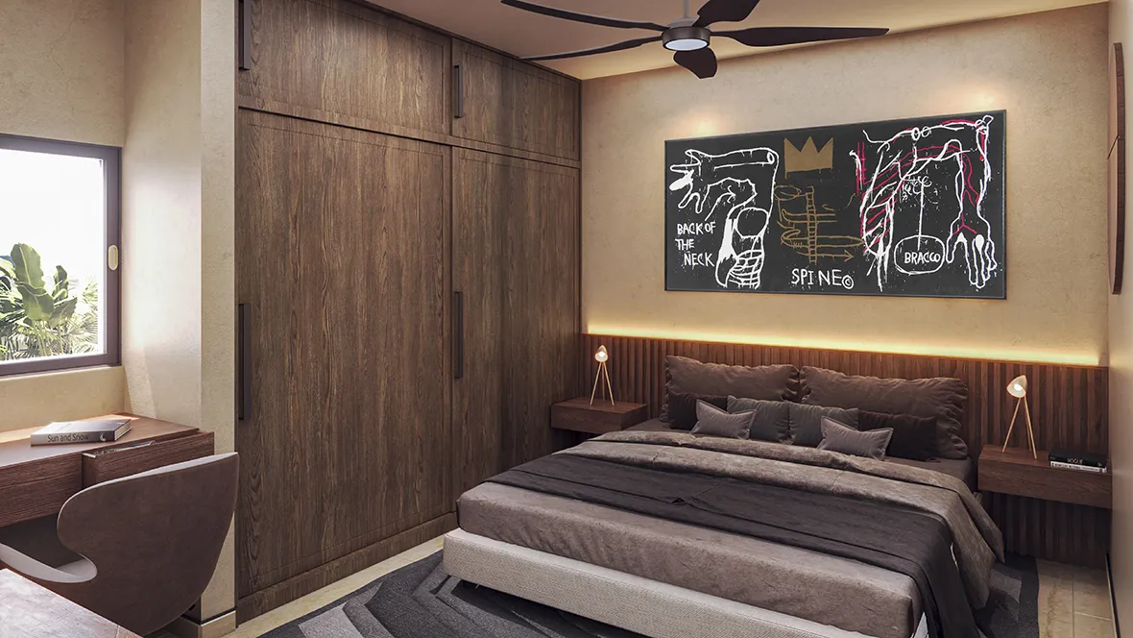
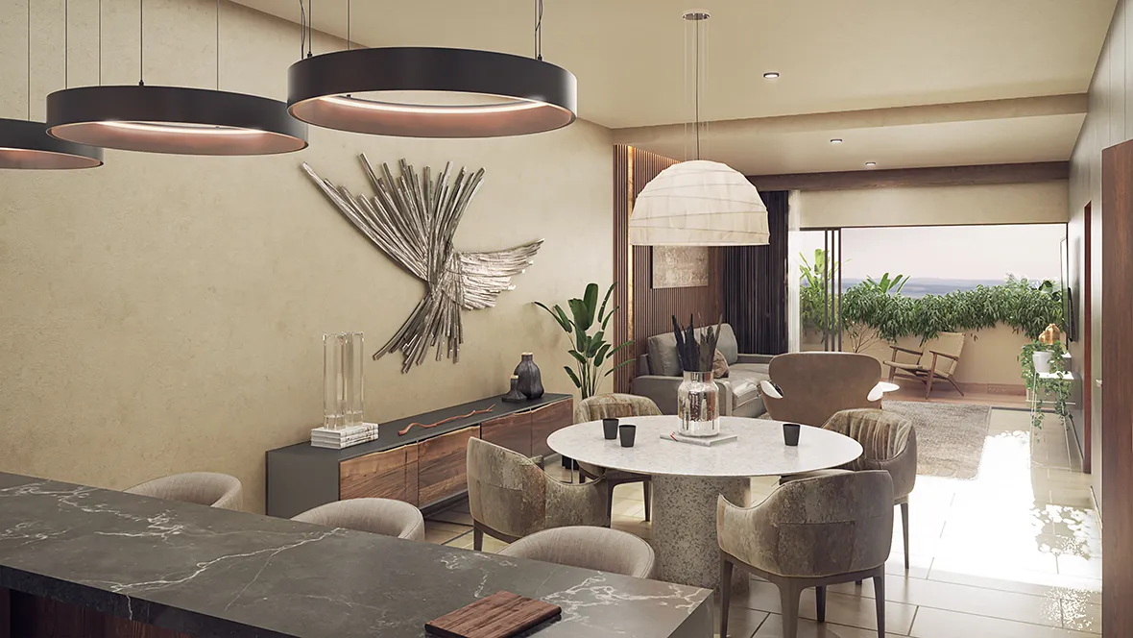
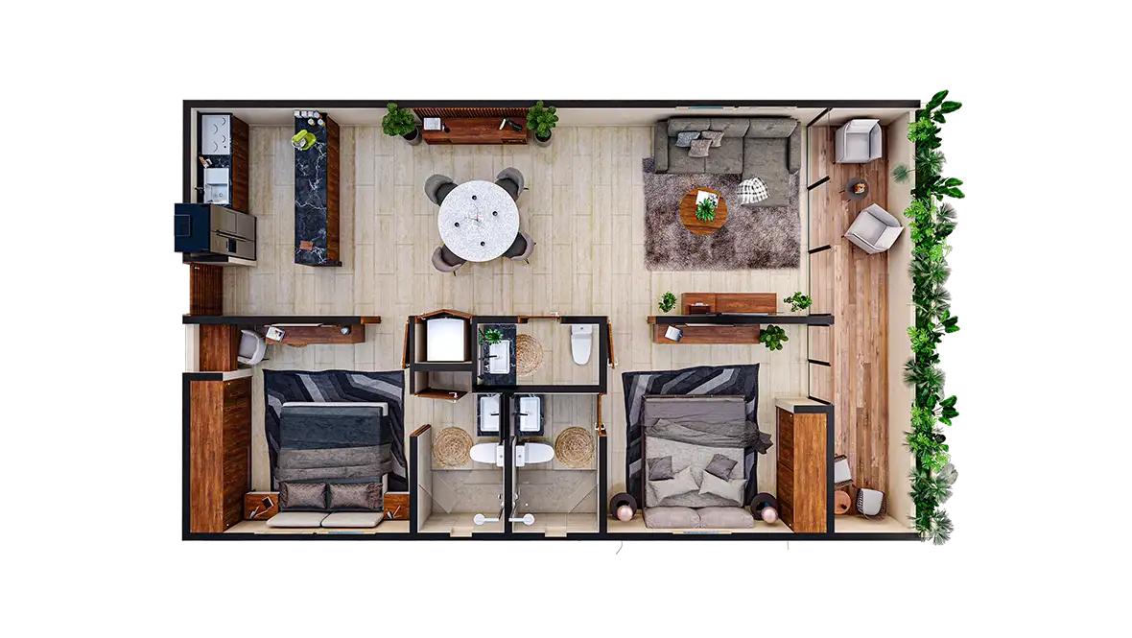
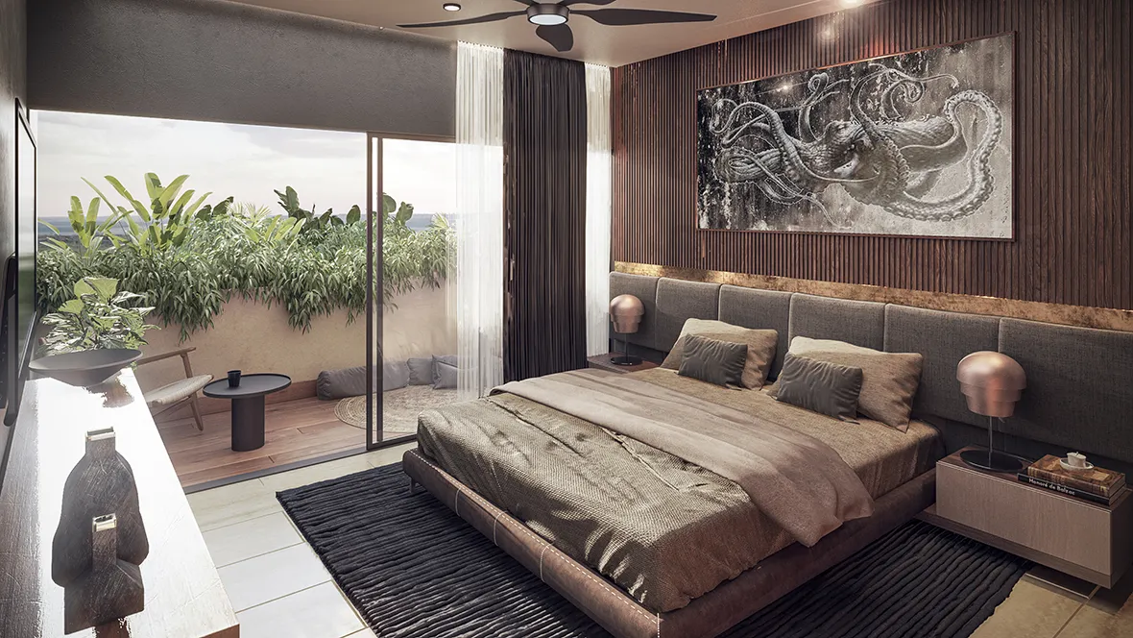
Living room

Model One
Designed for a Dynamic Lifestyle A one-bedroom residence with an intelligent, functional layout—ideal for those seeking comfort, practicality, and a refined space to call home. • Bedroom: spacious room with closet and full bathroom. • Living spaces: integrated living and dining area with a modern kitchen. • Extras: guest half-bath, laundry area, and a private terrace.
Living space from 541.4 ft² (50.3 m²)
Terrace from 51.6668 ft² (4.8 m²)
- Living room
- Dining area
- Modern kitchen with full cabinetry
- Half bathroom for guests
- Laundry area
- 1 bedroom with closet
- 1 full bathroom
- 1 terrace
- 1 parking space
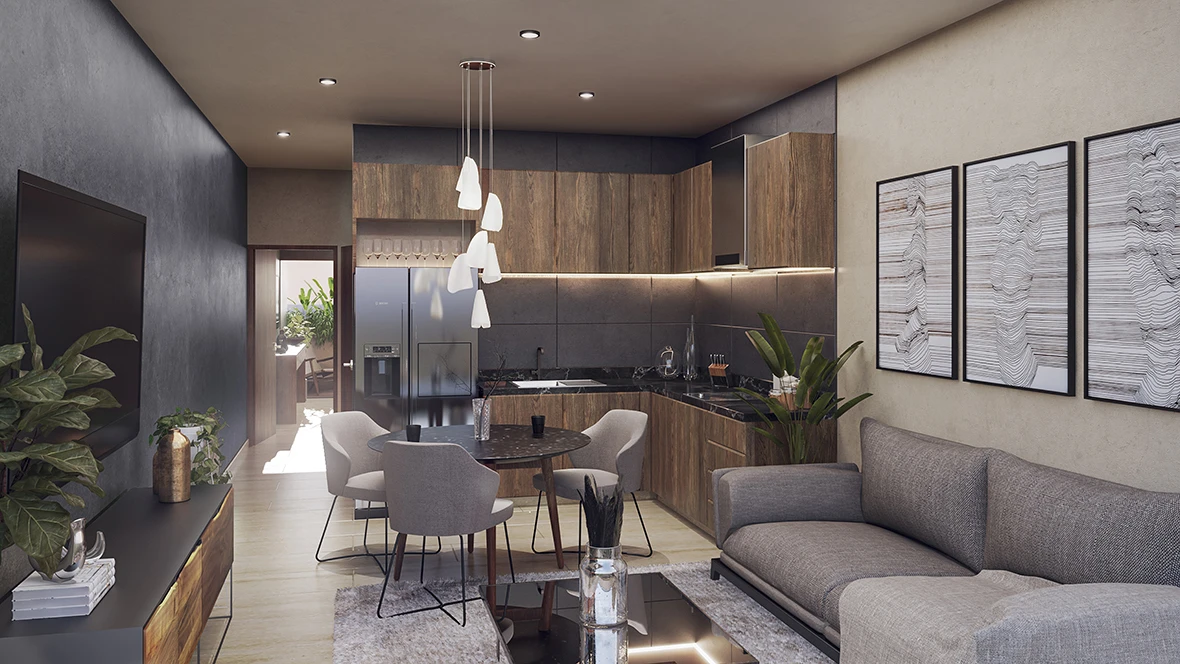
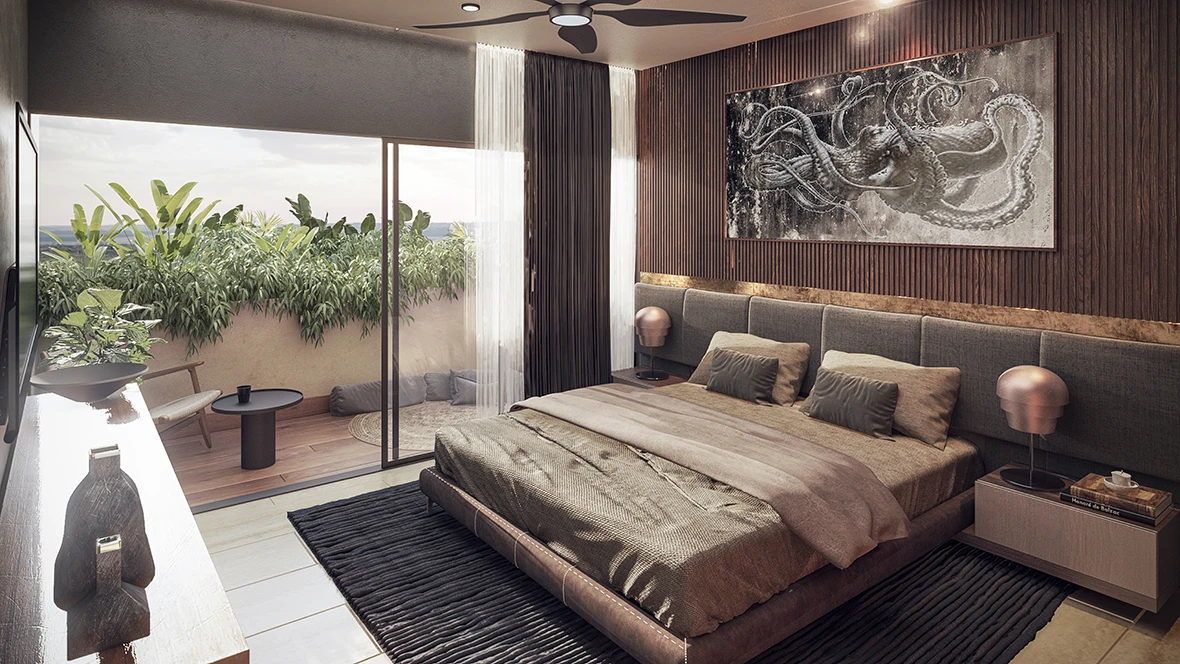
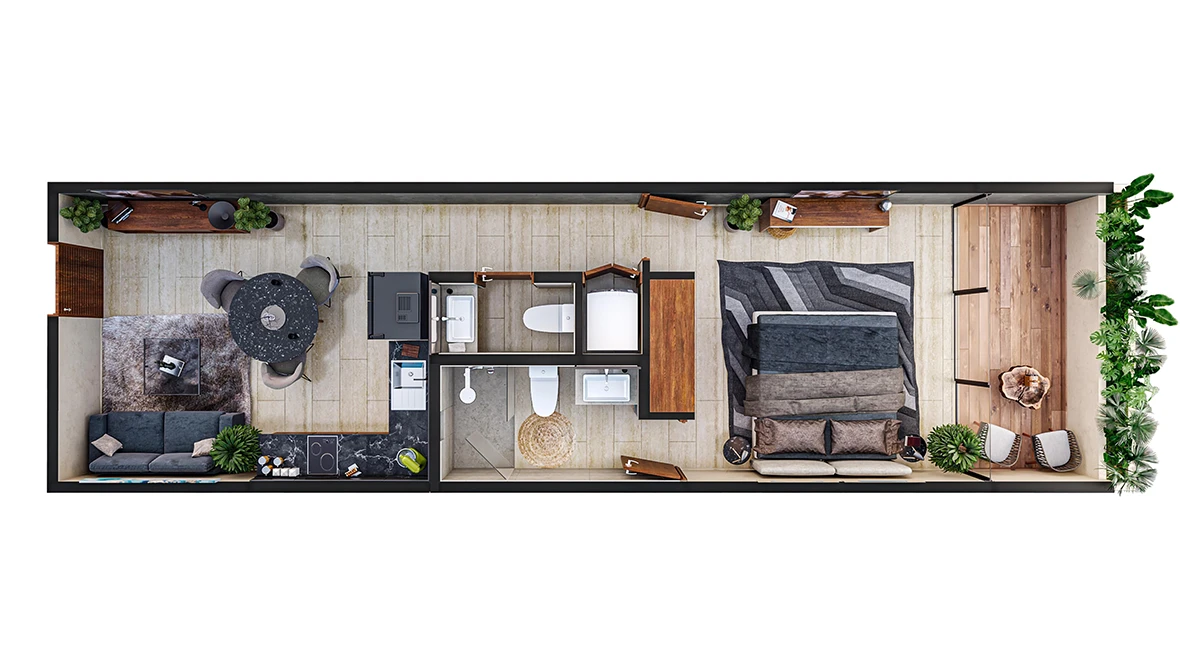
Living room and kitchen


